A Robust Riposte to Ballymore
Get Your Comments in now!
Further to "Brentford Deserves Better", Malcolm Croft shares with us his distate for Ballymore's vision of Brentford.
1. Ballymore’s Design Criteria: The Four Big Ideas
- Revitalising the High Street
- Reinstating the historic yards
- Reinventing a mixed-use waterfront
- Retaining and celebrating heritage
2. Façades on the south side of the High Street.
This part of the High Street is critically important for the regen-eration of the town and recovery of High Street trading.
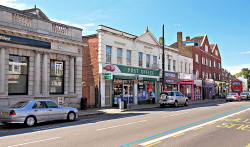 Fig. 1: Left to right - Natwest Bank, The Post Office, the adjacent smaller stucco building (No. 105), and the red brick build-ing (including Nos. 107 & 108) are perfect for Brentford, and should be refurbished, NOT demolished. They are one of only two contiguous sets of character buildings remaining since the spate of demolition and replacement with buildings of low stan-dard. It would not be financially possible to re-create replace-ments of the same quality.
Fig. 1: Left to right - Natwest Bank, The Post Office, the adjacent smaller stucco building (No. 105), and the red brick build-ing (including Nos. 107 & 108) are perfect for Brentford, and should be refurbished, NOT demolished. They are one of only two contiguous sets of character buildings remaining since the spate of demolition and replacement with buildings of low stan-dard. It would not be financially possible to re-create replace-ments of the same quality.
The Georgian façade of the Post Office was saved when this side of the High Street was previously re-developed, and a new building built behind. The same could be done this time.
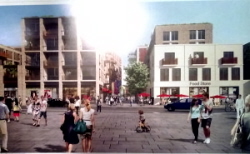 The proposed building on the left of fig. 2 is unacceptable and totally out of keeping with the nature of the High Street, even the unpopular modern north side. This is construction reduced to the lowest possible cost to maximise profits, and with serious detriment to the appearance of the town centre, opposite St George’s Square and the old Town Hall. Brentford will pay dearly for years ahead if buildings like this are constructed.
The proposed building on the left of fig. 2 is unacceptable and totally out of keeping with the nature of the High Street, even the unpopular modern north side. This is construction reduced to the lowest possible cost to maximise profits, and with serious detriment to the appearance of the town centre, opposite St George’s Square and the old Town Hall. Brentford will pay dearly for years ahead if buildings like this are constructed.
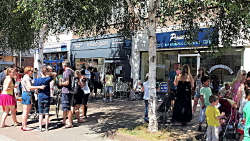 However, the proposed supermarket building on the right of fig. 2 shows merit, and compatibility with the appearance and scale of the popular Market Building, opposite, fig 3.
However, the proposed supermarket building on the right of fig. 2 shows merit, and compatibility with the appearance and scale of the popular Market Building, opposite, fig 3.
Further information on the High Street and the Brentford community here: www.brentfordhighstreet.com , and short videos: www.youtube.com/highstreetbrentford (recommended).
3. Accommodation and Waterside
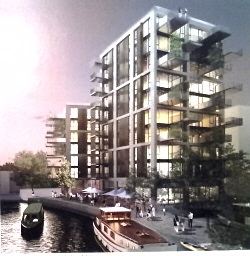 Fig. 4: I have attended several “Soundings” public consultations, at which we were presented with drawings of the site with buildings indicated only as “white boxes”, which are still shown without further detail on the masterplan here: http://www.mybrentford.com/brentford2.0/latest (31 August 2012).
Fig. 4: I have attended several “Soundings” public consultations, at which we were presented with drawings of the site with buildings indicated only as “white boxes”, which are still shown without further detail on the masterplan here: http://www.mybrentford.com/brentford2.0/latest (31 August 2012).
As far as I am aware, despite requests at meetings, the appear-ance of the buildings was not generally revealed, and the public have not been consulted on building design.
We seem to be faced with the prospect of characterless “stripped down” glass and concrete boxes. This building style has no connection with the history of this historic site, which
once consisted of wharves (some of the1,500 historic wharves in The Port of London), warehouses and associated trades. I understood that after “The Community Vision”, the Princes Trust consultations, and Ballymore’s resulting “Four Big Ideas”, Brentford’s heritage would be incorporated.
One of the problems with all-glass façades and multiple occupation appears to be the ugly clutter with all the different blinds and curtains (fig. 5 omitted), which degrades the visual environment.
At the “Soundings” consultation meetings we were also treated to photographs of 2 significant architectural references apparently being considered. The first was Butler’s Wharf, printed in a large project book of images.
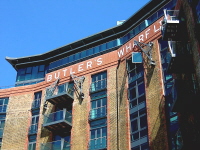
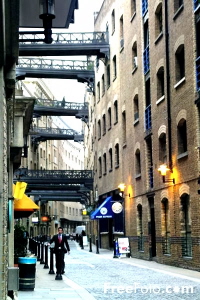
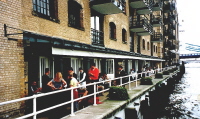
Butler’s Wharf (figs. 6, 7 & 8 above) consists of 2 very large former tea warehouses adjacent to Tower Bridge, superbly converted to high density living, plus shopping, restaurants and bars, with an attractive atmosphere. This model would be ideal for Brentford and completely in context with the former commercial waterside use. Very large warehouses of this scale did exist on Brentford Dock, opposite the site (fig.10).
The second reference at Soundings was Chelsea Market, New York, which is a Victorian style covered shopping arcade. The nearest equivalents in London are Hay’s Galleria and Borough Market. The idea was for a covered shopping arcade from Brentford High Street leading down towards the Grand Union Canal. The arcade is an out-standing concept for Brentford.
There were also proposals for waterside sports and activities, including boat storage.
4. BRENTFORD: Past, Present and Future
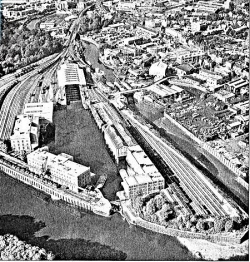 The heritage of Brentford includes Offa, King of Mercia, King Edmund Ironside, The Battle of Brentford, world-famous figures such as King Henry VIII, Isambard King-dom Brunel, JMW Turner, and Pocahontas. The 19th century brought massive industrialisation (fig 10). Brentford’s surviving historic interiors and external locations are in demand for Hollywood and British films. More: www.brentforddockresidents.co.uk/history.php
The heritage of Brentford includes Offa, King of Mercia, King Edmund Ironside, The Battle of Brentford, world-famous figures such as King Henry VIII, Isambard King-dom Brunel, JMW Turner, and Pocahontas. The 19th century brought massive industrialisation (fig 10). Brentford’s surviving historic interiors and external locations are in demand for Hollywood and British films. More: www.brentforddockresidents.co.uk/history.php
Located opposite Kew Gardens, World Heritage Site, Brentford is home to world class industries such as the world famous Brompton folding bicycles, and the GSK European HQ, plus world class stately homes, including the fabulous Syon House, world class museums including the famous heritage Kew Bridge Steam Museum, the unique Musical Museum, the internationally renowned Watermans Arts Centre, the new Waldorf Astoria, and Brentford Football Club.
Brentford needs a world class town centre to support the increasing population, and the excellent businesses, cultural and sports organisations.
It appears that after publication of the Four Big Ideas, there hasn’t been the development of an action plan to put these same ideas into effect, and there is only superficial attention to them.
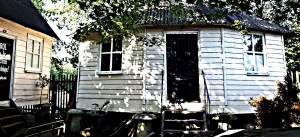 Furthermore, the text at: MyBrentford, includes: “The MyBrentford vision starts with what is special about the area: that is its history, the waterside and cultural values”. and “….will create a viable and unique destination. It is also about retaining historic aspects from buildings of heritage and local interest…” (31 August 2012).
Furthermore, the text at: MyBrentford, includes: “The MyBrentford vision starts with what is special about the area: that is its history, the waterside and cultural values”. and “….will create a viable and unique destination. It is also about retaining historic aspects from buildings of heritage and local interest…” (31 August 2012).
Perhaps I can add some practical ideas to restore the heritage in the south of the town centre, with refer-ence to numbers 2 & 4 of The Four Big Ideas, as fol-lows:
I suggest one of the two yards opposite Market Place should be landscaped in 19th century style, according to archive photographs of Brentford (the peak of in-dustrial development, and the most compatible period for contemporary high density living), and lined with “converted” Victorian style warehouses (similar to figs. 6, 7and 8), leading round the waterside with similar treatment for the proposed blocks 6 & 7 adjacent to the canal. This yard would be the main “heritage” route to the waterside on a transit with the historic Market Place and The Butts.
5. Conclusion
This scheme should not go ahead in its present form. To do so would severely damage Brentford town centre, and there would be no prospect of narrowing the disparity with surrounding towns.
Ojections to this planning application should be in by this Friday 7th September although later submissions will be considered. See "Brentford Deserves Better" for where to address comments.
September 6, 2012