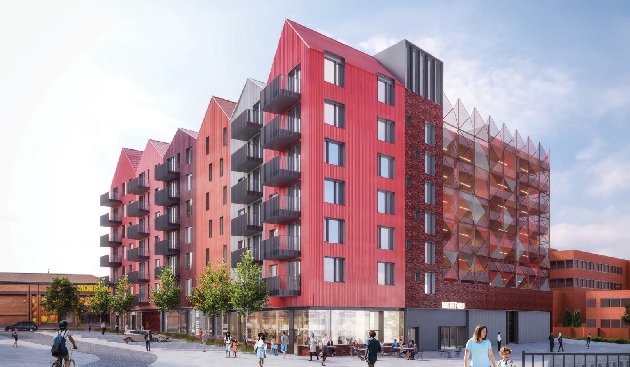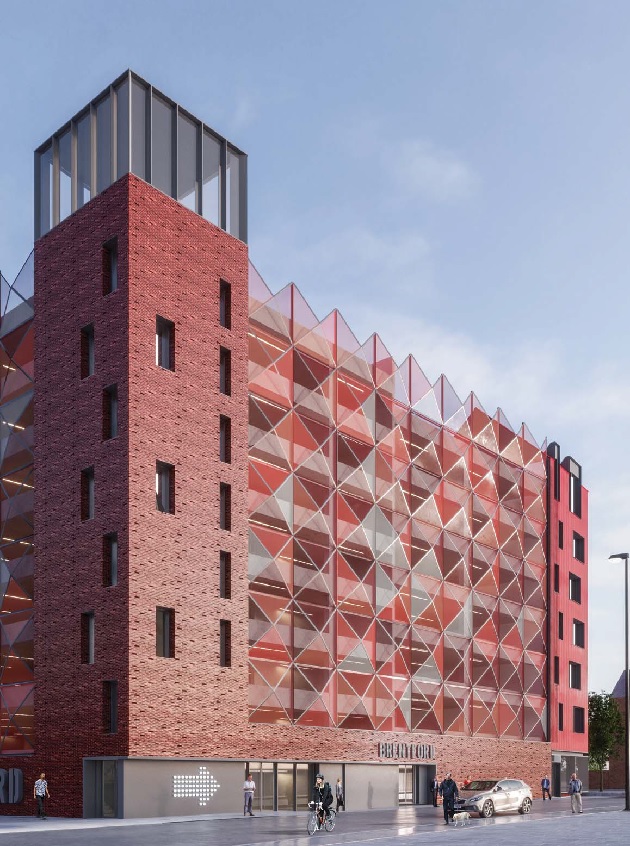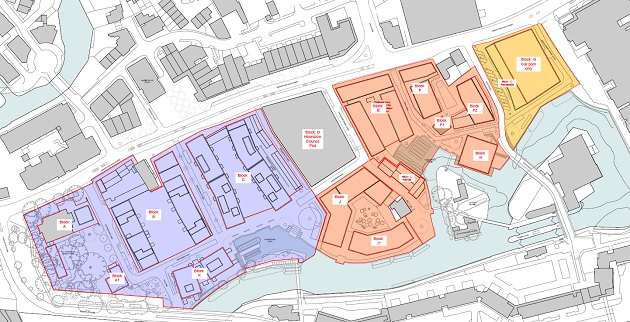Ballymore Submit Application for Permanent Car Park
Will be on same site as temporary car park previously applied for

View from Dock Road looking North showing the residential block
Another application has been submitted by developers Ballymore relating to the planned car park on Dock Road.
The latest ‘reserved matters’ application is for a permanent car park of nine storeys alongside retail and residential space. The previous application was for a temporary car park at the same site known as Plot G opposite Morrisons
The application seeks approval for the detailed design and layouts of Plot G, which incorporates circa 500 parking spaces, 30 new homes and 3 commercial spaces. 20% of the parking spaces will have provision for electrical charging and 10% blue badge parking. The homes comprise a mix of one- and two-bedroom apartments to be located on the west wide of the plot. Two commercial units of 59 sq m and 129 sq m also form part of the application, along with a boat storage facility along the southern elevation, facing the River Brent.
This eight-storey structure was part of the outline planning permission granted by the London Borough of Hounslow in 2015 for the mixed-use development including 876 new homes P/2012/2735.
There is a residential block going down Dock Road with six floors (each with 2 x 2 beds and 3 x 1 bed flats) above the ground floor which will have two retail spaces and the residential entrance.

View from Brentford High Street showing the North Core
Vehicular access/egress will be via Dock Road, and pedestrian access via waterside and High Street.
The first application for the temporary car park allowed Ballymore to fulfil their section 106 obligation to provide 150 parking spaces near the High Street. Originally it was intended that they would do this at a separate. Ballymore state that the application is just for five years but that it is required to be built before the wider development can start.
 Phase IA blocks A, B, C, K (purple), Council block D (grey), phase 2 (orange), car park block G (yellow) - (larger version)
Phase IA blocks A, B, C, K (purple), Council block D (grey), phase 2 (orange), car park block G (yellow) - (larger version)
The Brentford Waterside project will ultimately deliver 876 new homes, around 14,000 sq m of new retail, 4,000 sq m commercial space, and new public realm including an extended Thames path. An information centre is planned to be on site from late April.
If you would like to view the plans or comment on this application P/2019/1117 visit and enter the system number.
April 5, 2019