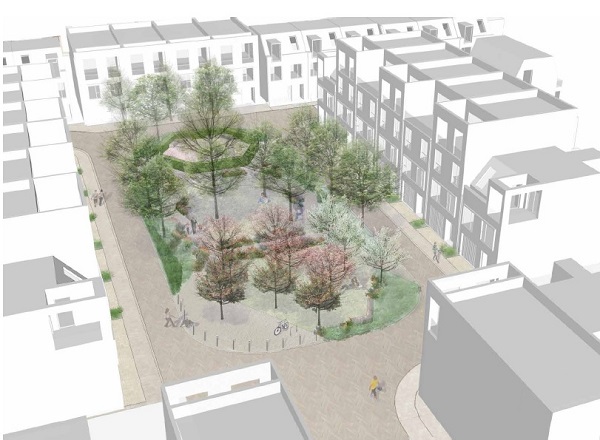Griffin Park Development Approved
Despite concerns by surrounding residents
Thursday night saw a packed Planning Committee at Hounslow Civic Centre. It was a busy agenda but half of the audience were there to hear the committee decided on the planning application for Griffin Park, with many residents from surrounding roads including Cllrs Steve Curran and Guy Lambert as well as former councillor Matt Harmer.
The development of Griffin Park into 75 3-5 bed houses is part of the overall scheme to finance Lionel Road Stadium as the future home of Brentford Football Club. Indeed Griffin Park cannot be built on until the club have moved homes.
The plans have been generally well received. This is the only development planned in Brentford to contain family homes rather than the flats that are being built everywhere else, as Claire Peleschka, landlady of neighbouring pub The Griffin said when she addressed the committee.
The inclusion of a garden square within the site, with a small orchard (in 4-3-3 formation), memorial garden, play area, lawn and planting is also unique within Brentford developments.

Where criticism lies, it has been well communicated to councillors and council officers throughout the process, mainly by the Griffin Park Residents Association (ably represented by Stephen O'Reilly on the night), and points were raised by councillors on the planning committee. Three main criticisms were discussed:
Firstly, there was lack of clarity (which wasn't entirely resolved by the end of the meeting) as to where the ground level was and how high therefore the terrace backing onto New Road was in relation to the existing houses and the apex of the New Road stand. The site is not at the same level throughout (although the pitch itself is flat, as Simon Taylor from Prime Place helpfully explained). The variance in height itself varies from house to house, with some of the new houses being almost a metre taller.
Secondly, the proximity of the new houses to current houses, along with the location and size of windows reduces privacy and increases overlooking. This won't be an issue on ground floors due to boundaries. Windows on upper floors are set back, angled in with principal rooms facing into the site where possible.
The conditions will be amended to include boundary treatment in the construction management plan. This will have to be decided on a case by case basis with neighbours who have many differing walls, fences or alternatives as their boundary with Griffin Park.
Thirdly, consultation prior to the planning application being submitted was inadequate with artist illustrations rather than any detail and conflicting or missing information. Cross sections showing the relevant heights were only created after the application was submitted.
Other issues raised included whether it was viable (financially and environmentally) to remove enough soil to lower the houses bordering onto New Road, the lack of affordable housing in the overall scheme and the parking. Councillors asking questions were Mel Collins, Liz Hughes, Hanif Khan, Tony Louki, Sheila O'Reilly and John Todd.
There will be a management company to run and maintain the scheme including maintenance of road, pavements, garden square and front gardens, all paid for by the residents.
Councillor Mel Collins proposed a deferment of a few months to resolve these issues which was seconded by Councillor Tony Louki. After a brief discussion on what a deferment would achieve a deferment vote was not passed. Instead, after an hour and a half of discussion the application was voted through by the committee.
Outline planning permission was granted on 11 April 2005 for the residential redevelopment of the football ground which was extended for six years (P/2006/0048) and further extended in 00143/A/P50 in 2012.
There was a two day public consultation on the emerging scheme earlier this year.
Visit Griffin Park Brentford Residents' Group
September 4, 2015
Related links
|
