Plans For Huge Development At B&Q Site Submitted
'Technology led' project will contain 258 flats and a four star hotel
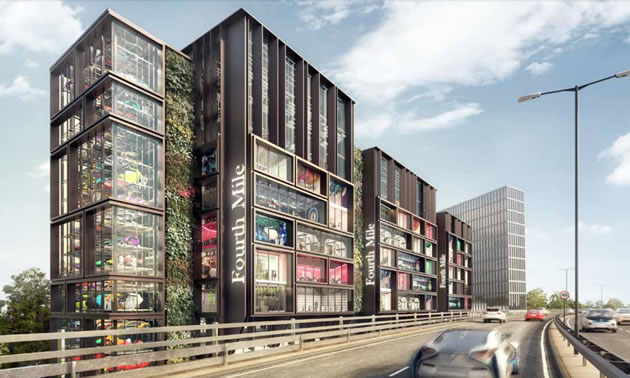 The Showcase area seen from the elevated M4 near Chiswick Roundabout
The Showcase area seen from the elevated M4 near Chiswick Roundabout
The design for a massive development at the B&Q site near Chiswick Roundabout have been revealed as Reef developers submit their planning application for the project which they are now branding as 'The Fourth Mile'.
There will be four main buildings in the mixed use development - the Technology Showcase, the Residential, the Retail and Hotel, are all centred around a central plaza dubbed Hudson Square.
The 'Fourth Mile' is derived from the horizon being three miles away on flat terrain and therefore the fourth mile represents looking beyond the horizon. This is meant to symbolise the futuristic intent of the scheme.
Outline plans were released earlier this year and following objections from Hounslow Council, TfL and the Greater London Assembly (GLA) relating to height, massing and transport, some changes have been made to the height of the buildings, the tallest now reduced from seventeen storeys to sixteen and the smallest at eight storeys, and the developer has also applied for an increase in residential units from 238 to 258 flats.
The developers say that they have acted on feedback from the Local Authority received last May and amended the design. They say in their design statement, "Residential blocks and the Hotel are now angled away from, rather than parallel to, most of the Site perimeter. Massing on the angle, creates more depth and interest in the surrounding views from Gunnersbury Cemetery and Power Road approach and reduces the appearance of a continuous perimeter to the scheme."
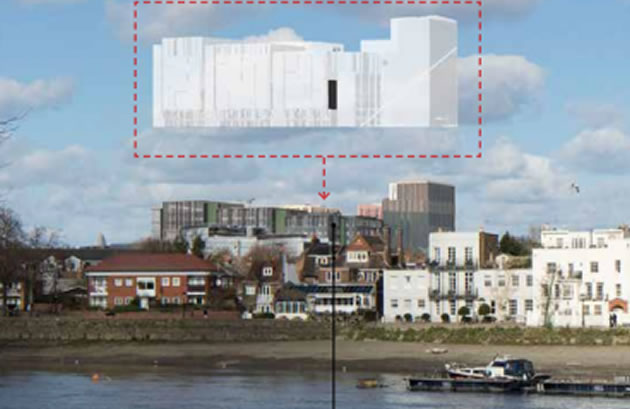
View from Strand on the Green
They said that assessment of 360 degree views, especially from the Kew Orangery and Strand on the Green, had resulted in the most recent adjustments to the scheme heights. The showcase block has decreased by three storeys - it is now 10 storeys at its highest.
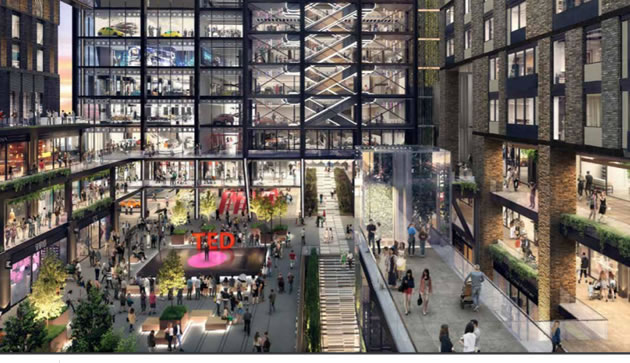
A view of the Hudson Square
A roof passenger drone landing pad on the Showcase building, electric car charging points, an underground car-park , a gym for residents, communal recreational space for home-workers, and a chef's kitchen where food from the edible garden can be cooked, are all features of the ultra-modern development.
Residents get 1,675m2 of communal amenity podium space offering bookable pavilions for a range of uses from gym or yoga studio, a play space & parents lounge and ‘work-from-home’ facilities. The plans for student accommodation and a small cinema were dropped at an earlier phase.
There are three blocks of rental accommodation ranging from 16 to 8 storeys high. The 258 flats will be located in a 12-storey (83 flats) and 13-storey (99 flats) and 16-storey block (76 flats) of which 40% are affordable apartments or 47% affordable habitable.
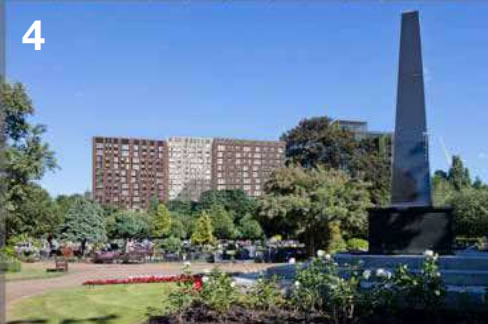
Possible view from Gunnersbury
The hotel will decrease by two storeys in height from sixteen to fourteen, and will be a four-star instead of a three-star offering, with a walkway to link it to the Showcase area. The hotel will now have 219 rooms ( instead of 220) with a pedestrian entry off Larch Drive.
The concept behind the 33,000m sq. technology Showcase, described as the world’s first integrated Technology Showcase experience, is to create a venue for industry experts to come together "to imagine and create the future of mobility". The Showcase is also connected with the public square at the ground floor level.
The developers say that the scheme will lead to 1,500 jobs and apprenticeships with in excess of 2,000 jobs during the construction stage.
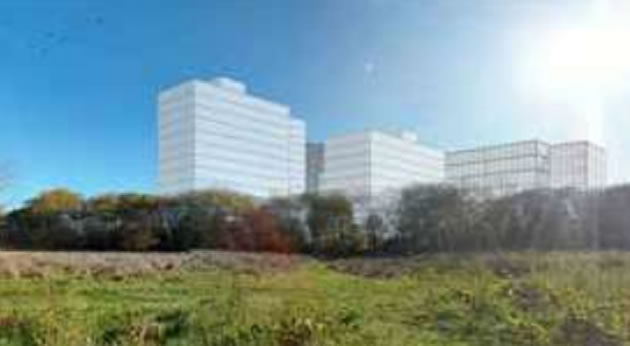
View from Gunnersbury Park
The Fourth Mile is located to the north of Chiswick Roundabout, the site is bordered by the Great West Road, Larch Drive, the North Circular Road and Gunnersbury Park to the north. It is approximately 1.6 hectares in size. The site was once home to the Hudson Motor Company and played a key role in the industrial formation of the Great West Road, with purpose built premises for the company established on the site in 1926.
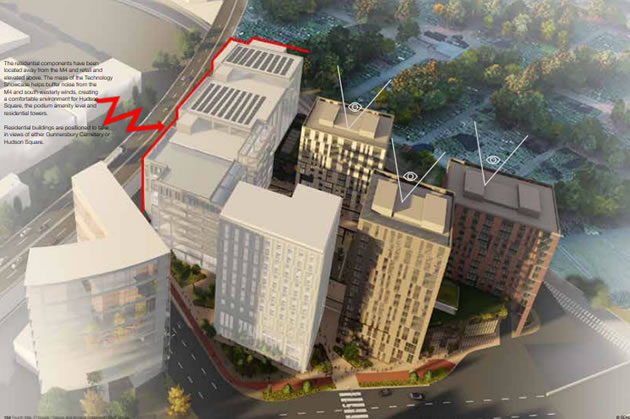 Aerial view of the site
Aerial view of the site
The developer says they have responded to GLA comments by providing a connection to the south west through the Technology Showcase, and increased entry points around Larch Drive and North Circular/Gunnersbury Avenue. TfL had said it was unhappy with the proposed 500 car parking spaces and with the methodology used to determine the impact on traffic flows and the developer says it has responded to this by reducing car parking and adding new pedestrian and cycle routes.
Explaining the name The Fourth Mile, the developers say: "Looking into the distance, the horizon is a little more than 3 miles away. This project is titled the ‘Fourth Mile’ to describe the visionary, future-thinking nature of the development, looking out beyond the 3rd mile. The Fourth Mile encompasses the unique Technology Showcase, complementary retail and hotel elements and 258 apartments with enviable amenities and green space."
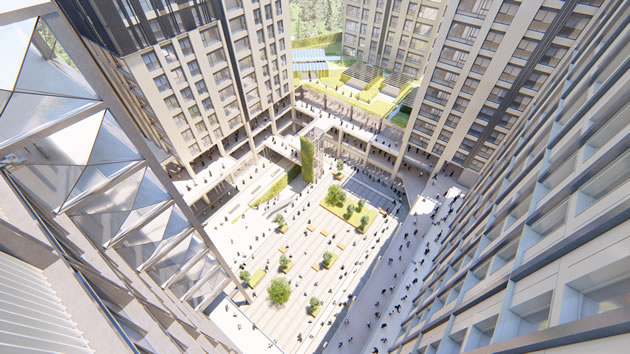
Image of scheme released by the developer
It is expected that between 15-25 tech companies will occupy the showcase including new entrants into the market. Reef say that the hotel is a key part of the overall scheme, supporting anticipated business conferences and tourist demand.
If planning is approved it is anticipated that a start date would be in 2021/22 with completion 2024/25.
If you would like to comment on this planning application please visit Hounslow Planning and enter System number P/2019/3954.
November 18, 2019