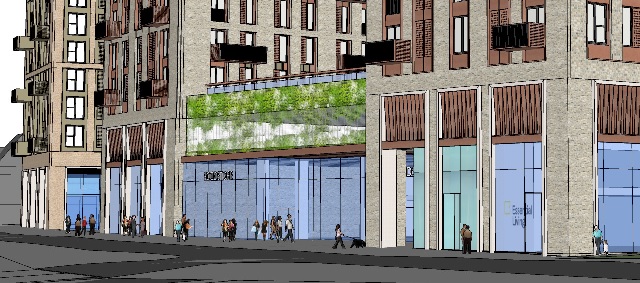Public Meeting Held About Morrisons Redevelopment
Residents discussed the revised plans and impact

Development from the High Street
Friends of St Paul's Recreation Ground a public meeting to discuss the amended Morrisons development. As it clashed with IBAF it was a much smaller meeting but still had over 60 people.
John Wright, headteacher of St Paul's Primary School, welcomed everyone as host to the evening. He gave a brief recap of the Morrisons Site process beginning with the first Essential Living public exhibition at Holiday Inn in July 2016 through to the first public meeting in January 2017. This was then followed by the recent March BCC meet with EL and so to this 2nd public meeting.
Cllrs Theo Dennison, Mel Collins and Tony Louki attended for the early part of the meeting before going to IBAF.
Local Lateward Rd resident Andy Ward showed his slides which clearly illustrated the scale and impact of the proposed development on the surrounding environment.
At that point, Theo Dennison was invited to speak first as he had to move on IBAF.
He spoke as a ‘neighbour’ rather than councillor and offered his thoughts and guidance on planning matters, having himself been a former Chair of Planning Committee.
- Planning decisions made by the planning committee are ‘constricted’ – meaning they must reflect whether applications do or do not conform to the plan (he did not specify detail here)
- Objecting to the closure of, say, a supermarket, no matter the impact, is not a planning consideration
- Make your objection clear, polite and relevant on planning grounds
- BCC 779 document offers a solid set of arguments on the EL application and noted that Denis Brown and the Brentford Community Council has done a great service to Brentford over many years on planning matters.
- Theo Dennison then went on to spell out key areas where the EL application are not compliant, after which he left the meeting to attend the IBAF.
The revised EL application is still not compliant on the following grounds:
The Morrisons’ site is designated for 75% retail/25% housing mixed use in the Council's Local Plan but the dominant feature of the revised EL application is clearly residential. National Planning Policy Framework makes it clear that local decisions must be 'genuinely plan led' (NPPF para 17). Approval of this application would require there to be exceptional or material circumstances justifying departure from the Local Plan (NPPF para 196). There are no material reasons for this application to be considered exceptional - it is a purely commercial development with no compensating community benefit.
The EL application by virtue of its height and mass is inappropriate in respect of the Character Studies prepared with the Local Plan and disproportionate and out of scale in respect of existing development in the area: it is overbearing in respect of St Paul's School and the Beehive Public House, its design is out of character in the context of, and would therefore harmful to, the visual amenity of the St Paul's Conservation Area it abuts and the listed Edwardian building (Solicitors at 80 High Street) over which it towers. The revision to the original application exacerbates its domination of the High Street, the Beehive and listed building to the south by adding an additional storey in the south west quarter. Councils are under a legal duty to have particular regard to the desirability of preserving or enhancing the character and appearance of Conservation Areas and that requirement does not just apply to development within them. Similarly, a development that would adversely affect the setting of a Listed Building, as this one does, would normally be unacceptable.
The neighbouring Police Section House offers no precedent for a taller building on this site as its approval was not constrained by the normal planning rules (Denis Browne at that point advised this was probably agreed directly by the Secretary of State under Section 100).
The purpose of the planning system is to secure sustainable development which is defined in the National Planning Framework (NPPF) as growth that ensures that ‘better lives for ourselves don’t mean worse lives for future generations’. The NPPF incorporates all three dimensions of sustainable development: economic, social and environmental and sets out a presumption in favour of sustainable development not every development. The Local Plan captures future local requirements for retail development and housing in their appropriate context. Compliance with the Local Plan delivers sustainable development and this application therefore falls short of that yardstick.
The meeting then opened up to questions addressing various aspects of the development such as height, overshadowing, affordable housing and parking; impact of closure of Morrisons and the strong feeling that the council and councillors had let the town down by not taking account if the loss of such a widely used amenity; there was a strong need for a meaningful alternative, with parking in place, before the existing supermarket is demolished. There were key points raised about lack of development co-ordination and the absence of anyone at council level to oversee this for Brentford; and the fact that listed building such as Alexandra House had had a great deal of money spent on refurbishing it while the EL proposal can offer designs that both obscure and undermine the design effort of local conservation area/listed buildings – this illustrates how lacking the EL development is as a ‘good neighbour’ to the surrounding vicinity.
Andy, John, Martin and Denis then led the meeting through the process of objecting, which must be done by Mon 27 March – by going through the 8 key points, taking questions on each and ending with the key people to write to/email. The meeting closed with John thanking all who had helped make the meeting happen.
Report from Friends of St Paul's Recreation Ground
Read about the amended design and visit ![]() FriendsofStPaulsRec
FriendsofStPaulsRec
March 31, 2017